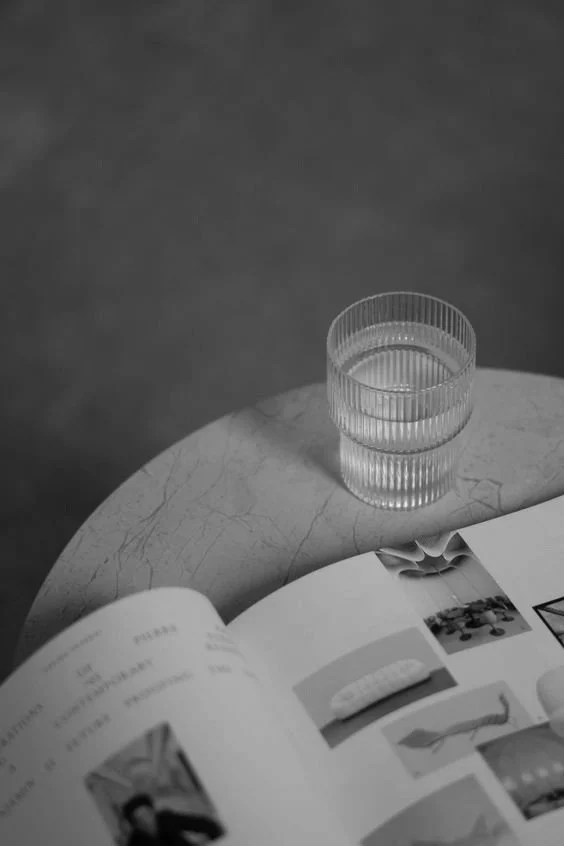
Our Process.
Our full-service architecture and interior design studio focuses on custom residential and boutique commercial projects. We can offer a variety of services based on your needs, whether it be small or large. Here is how our design and build process works, from start to finish.
Discovery.
Once you have reached out to us through our contact page, we respond in kind to your inquiry and schedule a quick discovery call to learn about you and your project. Once we have agreed on the project scope and signed the contract, we visit you and your space to document existing conditions and to learn about your vision for the project.
01
Schematic Design.
In this stage we head to the drawing board to begin designing preliminary solutions and recommendations for you to review. This includes developing preliminary plans, material recommendations and details.
02
Design Development.
A single design direction is established and we work on fine tuning details, materials, floor plans, elevations, furniture and lighting that tie the design together. In this phase 3D views, elevations and physical samples are presented to you.
03
Construction Documentation.
Our design decisions have been solidified, approved and ready to build. We then create construction documents and specifications based on your approved direction and ensure all aspects are coordinated with the necessary consultants.
04
Construction Admin.
This is when your project starts to come to life. We work alongside consultants and trades to ensure every detail is thoughtfully carried out. Just sit back and watch the magic happen.
05
The Reveal.
This is our favorite part, welcoming and walking you through your new space.
06
Making Design Fun.
Given our extensive aesthetic and technical expertise, we deliver a unique and functional end-product. This reflects the Studio’s trademark style, ‘Coastal Classic European’ fusion.



